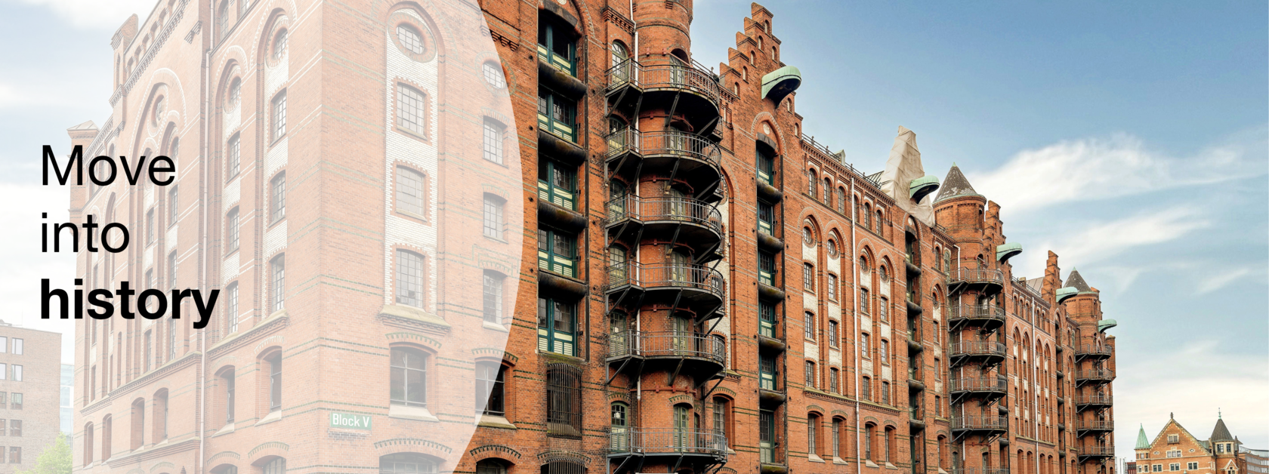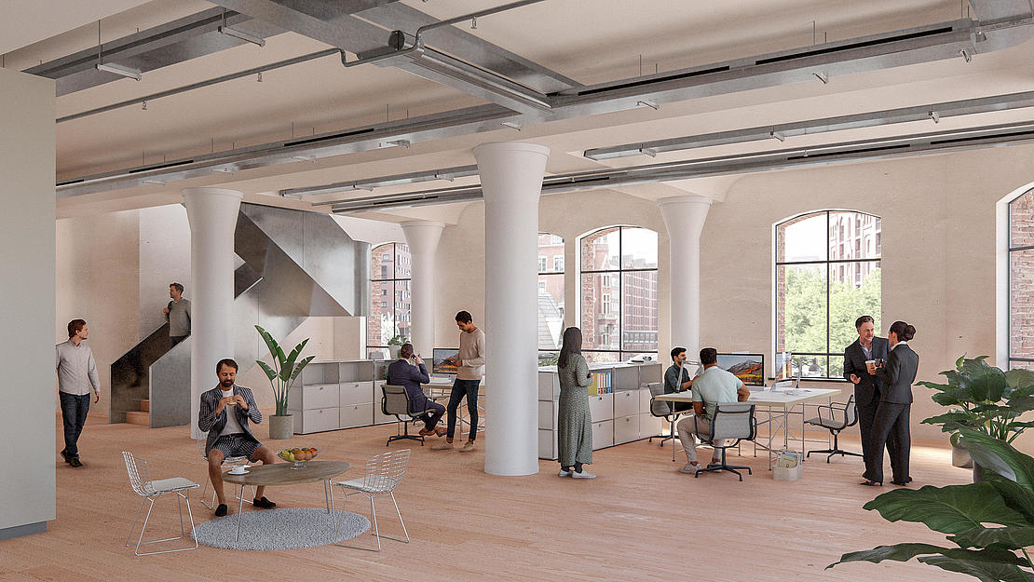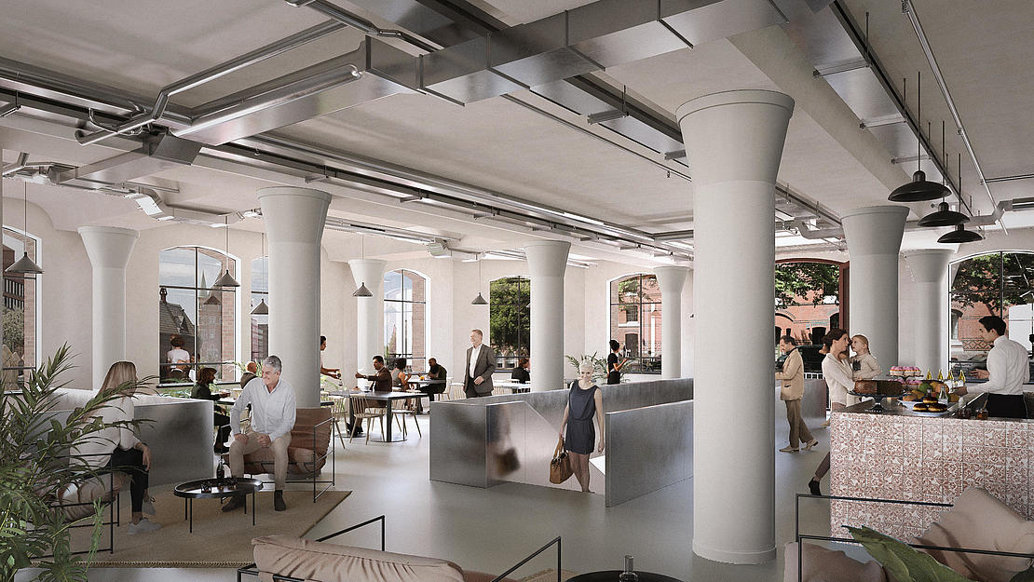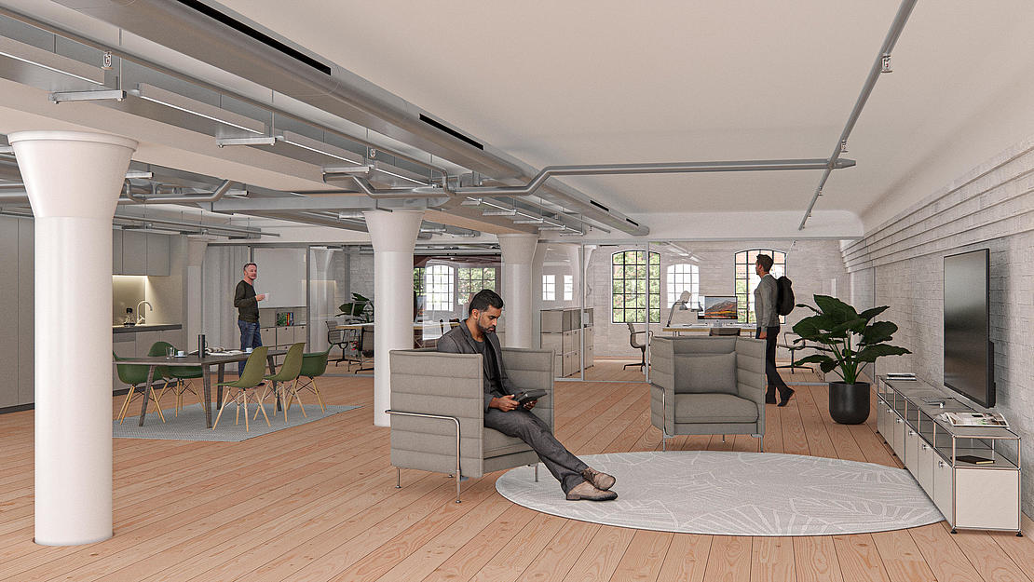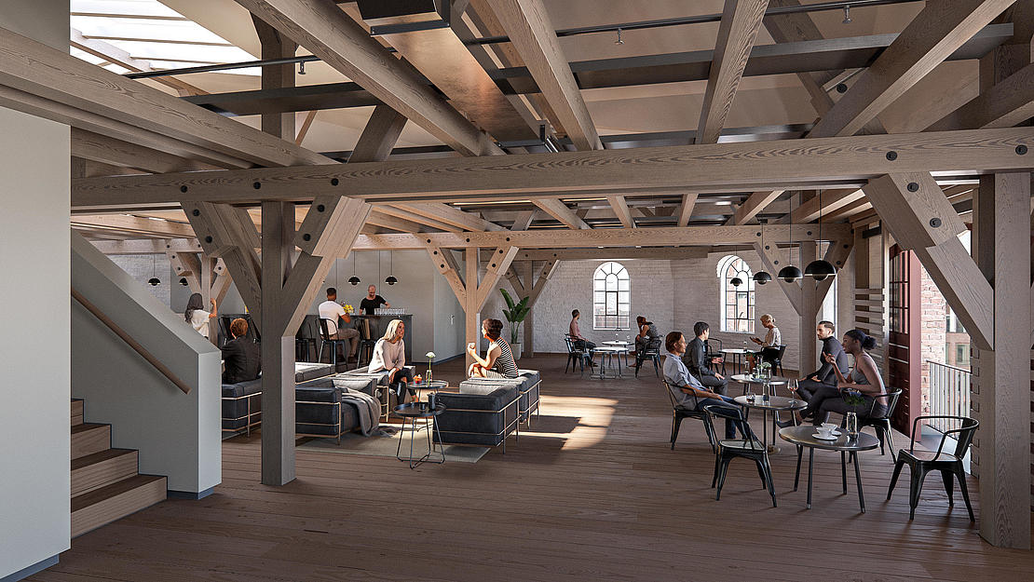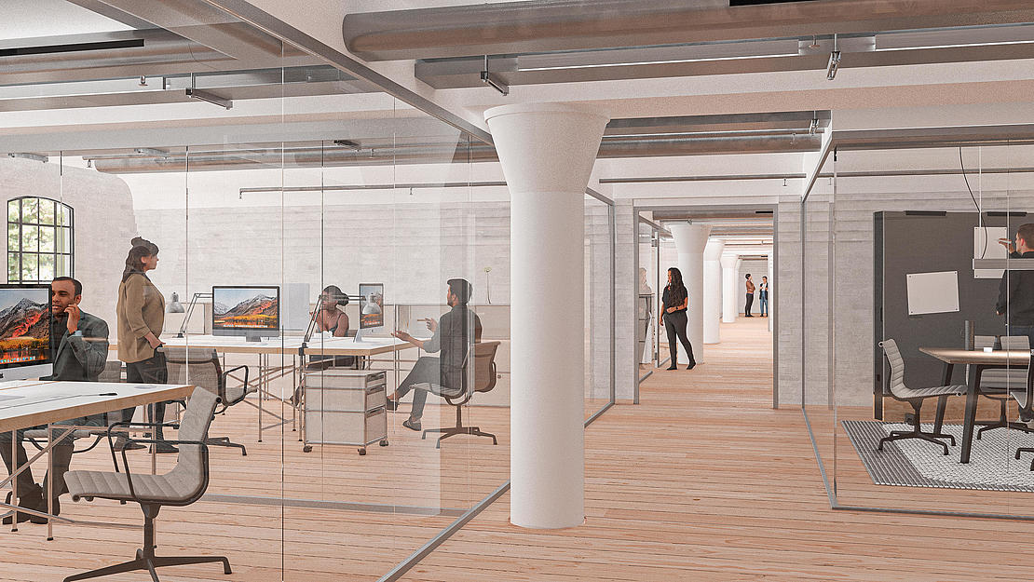Commercial spaces in the Speicherstadt
Put your company in the front row and rent charismatic spaces with an unobstructed view of the HafenCity and the Port of Hamburg – right in the heart of the city. HHLA is refurbishing the 117-year-old Speicherblock V, thereby reactivating 13,000 m² of commercial space that is waiting for a new use. This makes Block V the largest refurbishment to date in the Speicherstadt UNESCO World Heritage Site.
Effective area
approx.
Area divisible
from
Rent per m²
from
Completion Including tenant fit-out
planned for end of Q1

Arrange a viewing appointment
Our partner Julian Muskulus from Colliers will be happy to advise you.
Tel. +49 40 328701-177
Write e-mail
Office, catering, retail, culture - all under one roof
Block V was designed as an office and warehouse building and was already planned with foresight at the time. Thanks to this sustainable planning, Block V now offers space for a variety of uses. The warehouse block is also characterised by the greatest possible flexibility in the room layout.
We want your company to be at its best. That is why we are happy to coordinate the room layout within the space with you. We are not restricted to one level. Depending on the overall concept, it is possible to connect areas not only horizontally but also vertically. We look forward to hearing your ideas.
Comfortable and efficient furnishings
The entire Block V is being refurbished by us in compliance with the preservation orders. The brickwork, windows, doors and stairwells are being extensively refurbished with attention to detail and expertise. So that you can really get started, we are also upgrading the areas:
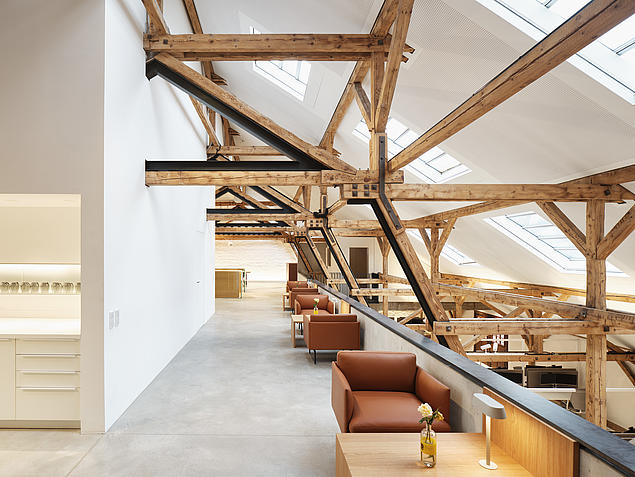
- Energy-efficient heating and cooling ceilings
- Automatic full ventilation
- Opening windows and hatch doors
- Floor tanks
- Wooden floors made from reclaimed floorboards (maple, meranti, softwood)
- Bicycle parking spaces in the basement
- Discounted car parking spaces for our tenants in the Speicherstadt car park (Contipark)
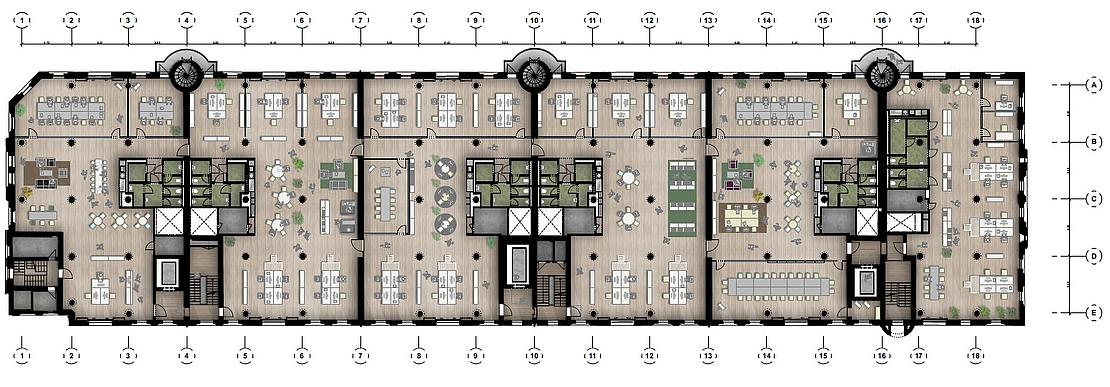
The Speicherstadt as a colourful commercial district
Hamburg's Speicherstadt is known all over the world. At first glance, it is characterised above all by carpet dealers, coffee roasters and visitor attractions. However, a second glance reveals a wide range of companies, start-ups and greentechs working side by side with artists and cultural professionals, lawyers, architects, fashion retailers and restaurateurs.
We love this diverse atmosphere - do you?
Heritage conservation is climate protection
The building fabric of the Speicherstadt has withstood the times and tides for 140 years. To keep it that way, we are thoroughly renovating the areas. We are preserving the stone façades and wooden roof structure as well as window elements and decorative façade elements. New staircase connections, skylights in the roofs and visible roof structures create rooms that are robust, cozy and harmonious.
Brick walls, washed and painted white, alternate with wooden elements with a transparent glaze and elegant black steel elements to create a balanced mix of richness and subtle elegance. The offices are divided by glass partitions. Once the refurbishment is complete, Block V will be perfectly prepared for the coming decades – and with significantly lower CO2 emissions than a comparable new build.
Block V is an exemplary project for sustainable existing buildings and the Speicherstadt's approach that ‘the best new building is the one that doesn't have to be built’. The warehouse blocks have been used again and again for almost 140 years and are a prime example of how buildings can be preserved for centuries through continuous care and maintenance. The ‘grey energy’ contained in the building, i.e. the energy consumed in the construction of the building for the extraction, transport and production of the raw materials, is used up intensively. The Speicherstadt is also connected to the city of Hamburg's district heating network, whose energy is to be climate-neutral by 2030.
The Location
Block V is located on the southern edge of the Speicherstadt warehouse district in front of Brooktorkai 11-16. Its western end faces St. Annenplatz, an inner-city square with generous views. The side of the building ensemble facing the city centre adjoins the Holländischbrookfleet - once built to transport goods to the building by water and land, the Fleet now impresses with its charming location.
The six artificial canals built between 1885 and 1927 with 20 bridges provide the Speicherstadt with its incomparable maritime flair. At the same time, the quarter, which is part of the HafenCity district and the Hamburg-Mitte district, is characterised by its central location. The distances are short: from Block V it is only a 12-minute walk to the main railway station, the Central Business District, the town hall, Jungfernstieg and the Elphilharmonie concert hall. Accordingly, the location has an excellent infrastructure, ranging from shopping and dining to culture and events.
The nearest underground station ‘Meßberg’ is a short 7-minute walk away.
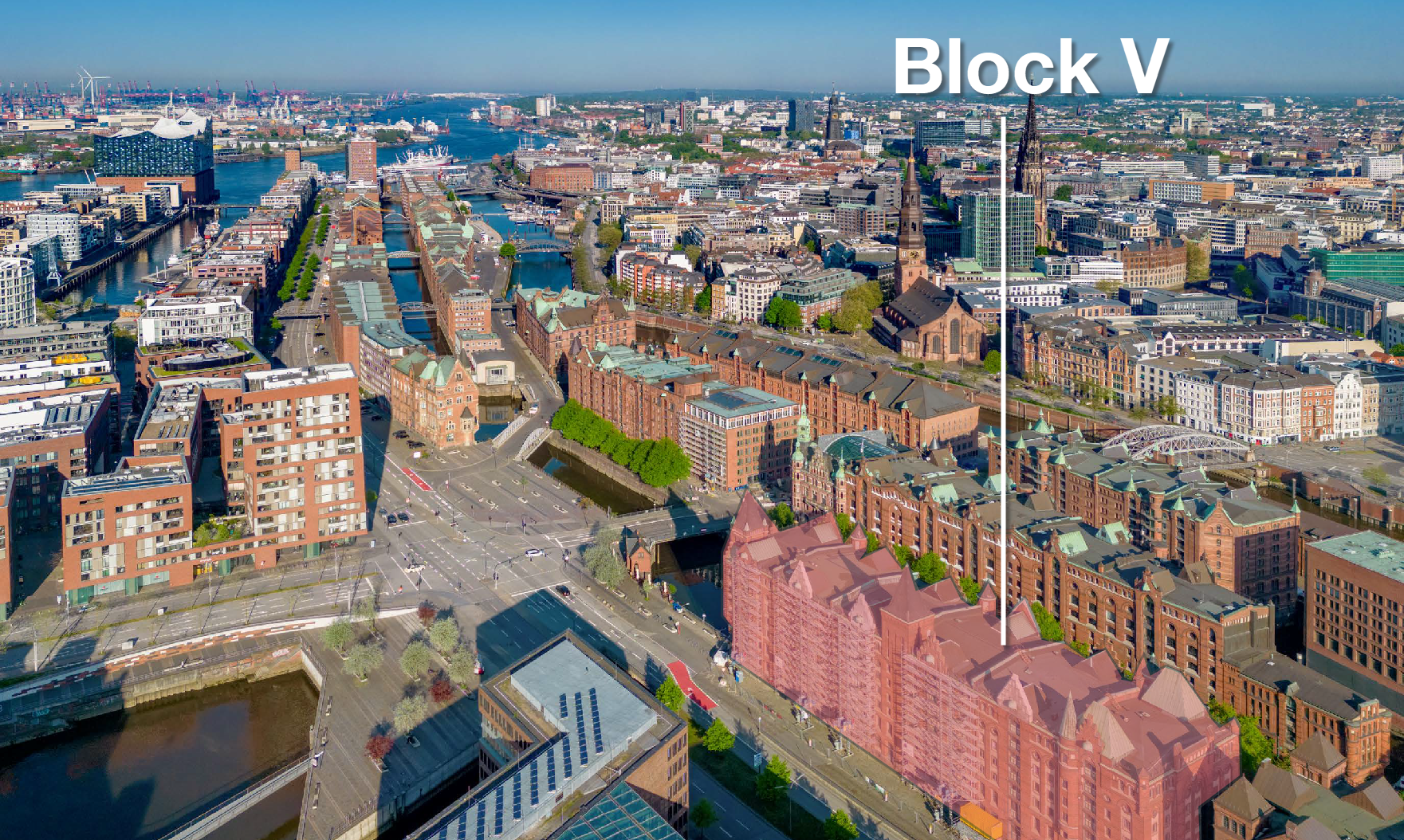

Let's get in touch
Our partner Julian Muskulus from Colliers will be happy to advise you.
Tel. +49 40 328701-177
Write e-mail
