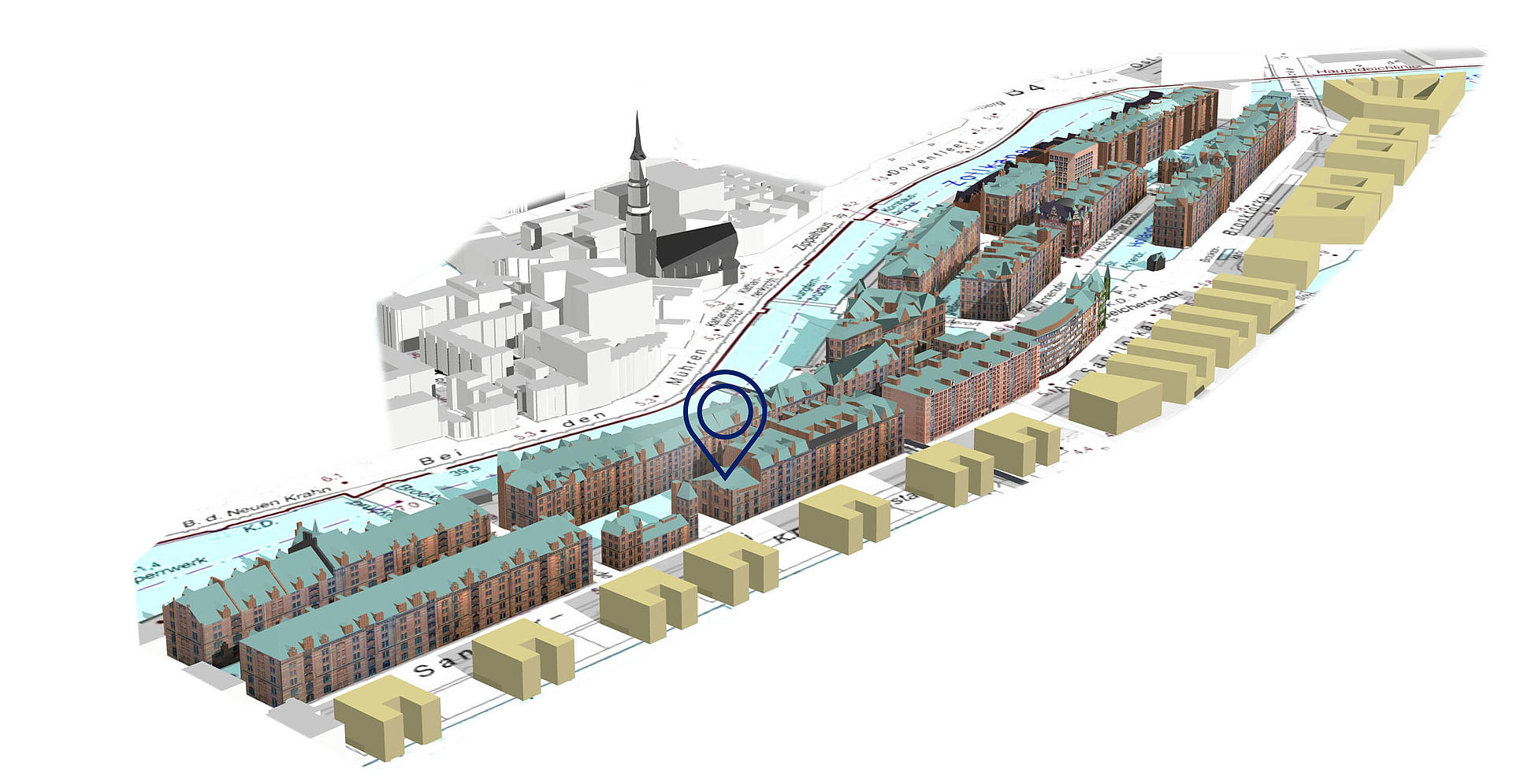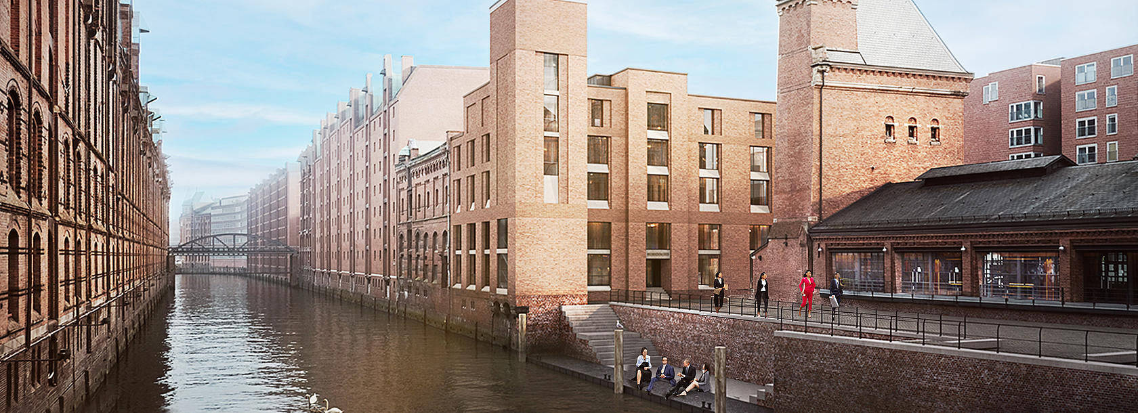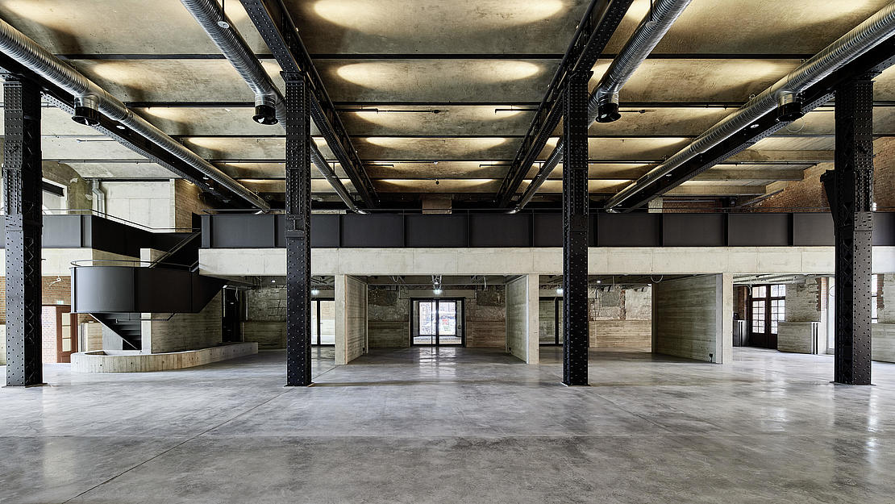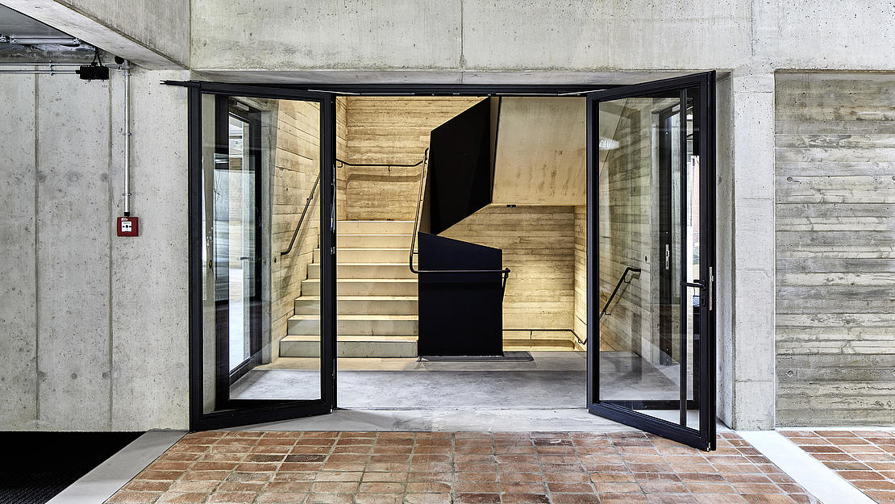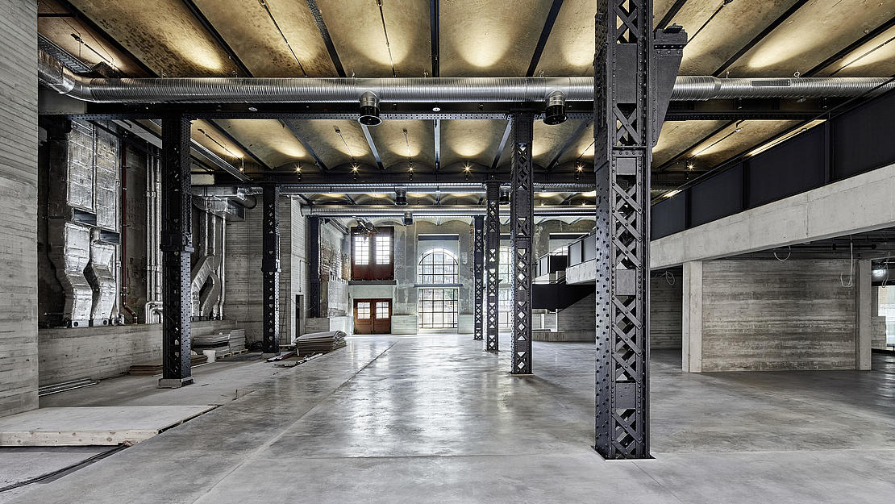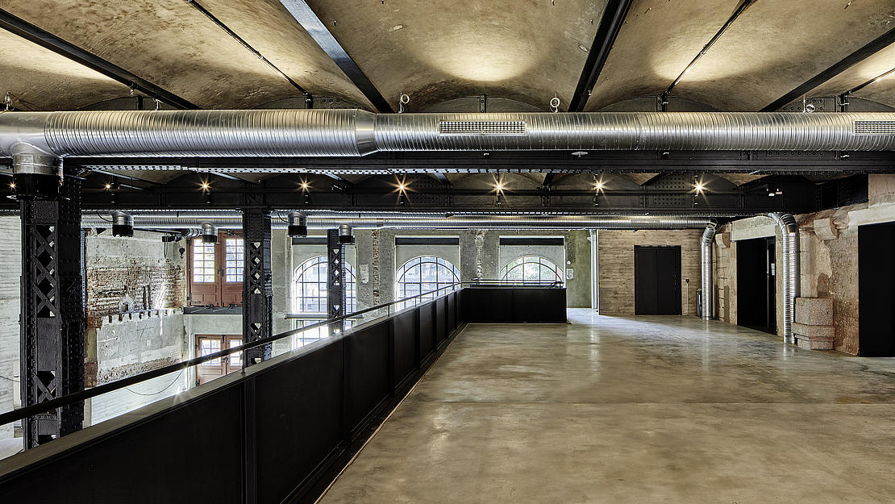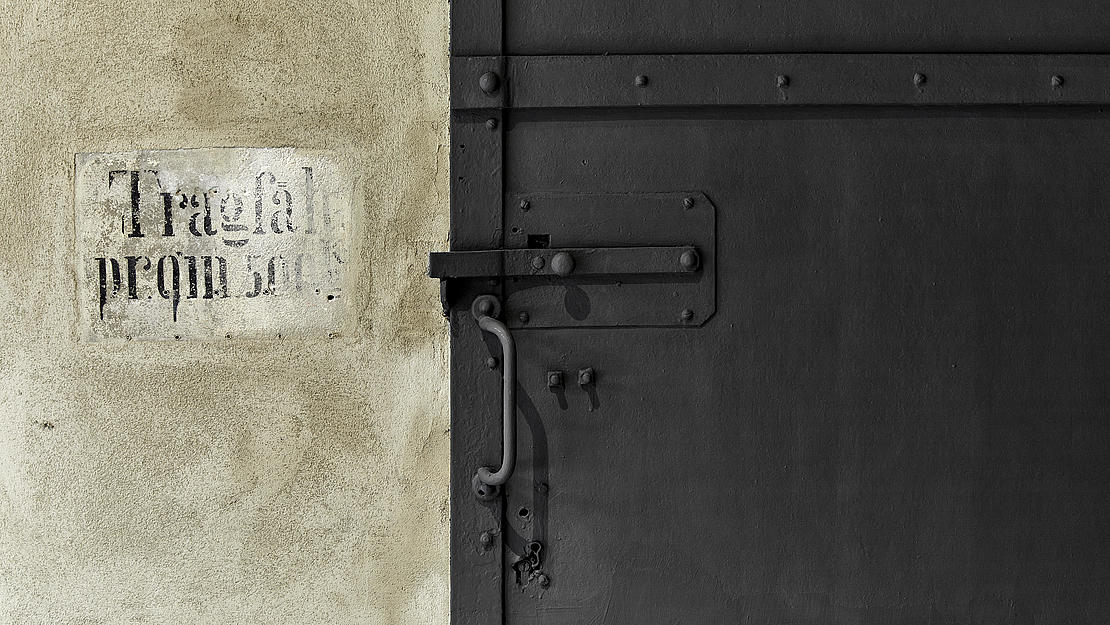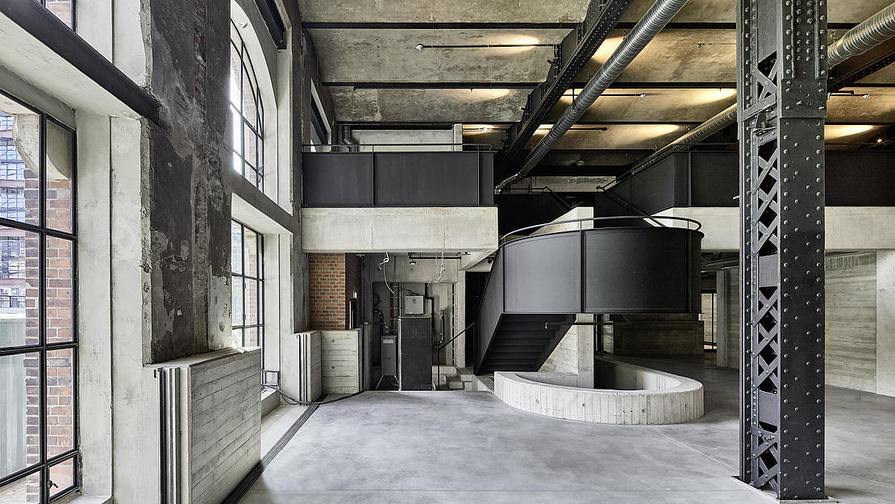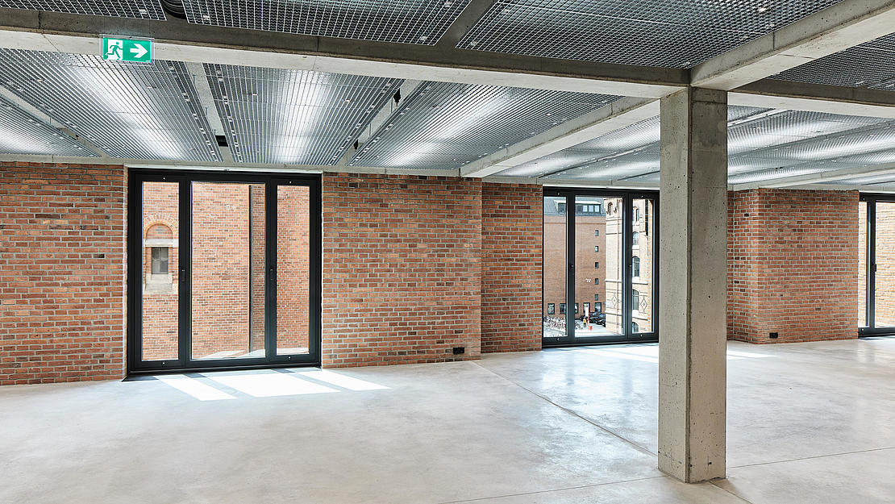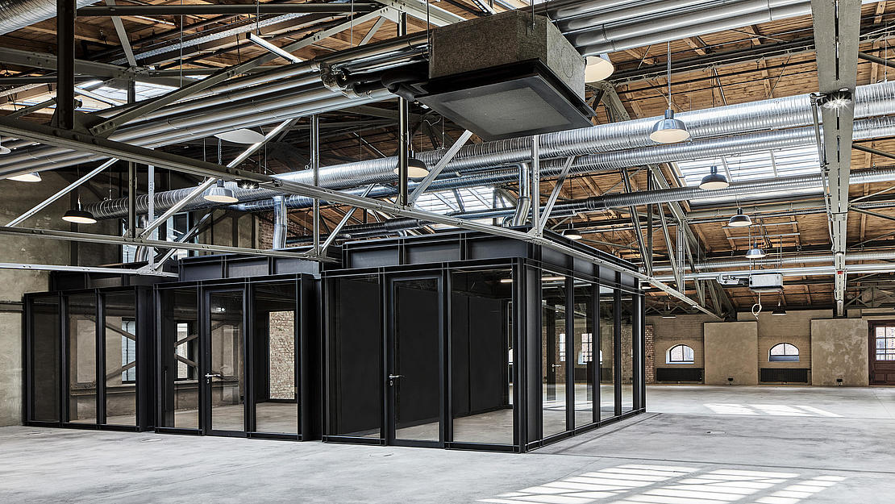Central machine station: The heart of the Speicherstadt
A new building in the heart of the listed Speicherstadt is a major challenge. With the central machine station, HHLA Immobilien has realised one of the most exciting construction projects in the UNESCO World Heritage Site and revived a piece of history: the historic building fabric has been carefully revitalised and supplemented by a modern front building that closes the gap left by the war.
The result: an impressive symbiosis of tradition and innovation that has had a lasting impact on the cityscape of the Speicherstadt.
4,000 square metres of history reimagined
The central machine station was built in 1888. It supplied the entire Speicherstadt with electricity and hydraulic energy, making it the heartbeat of the young district even back then. In 1943, the block was destroyed and has not been completely rebuilt since – until now. In a unique construction project, HHLA is renovating the damaged building and adding a modern interpretation of the original front building.
Three charismatic rental units have been built here on 4,000 m². Each unit extends across the elegant, minimalist new building and the loft-like existing building. Both parts are connected by an atrium. The line of sight leads from the old building through the atrium into the new building and from there through the windows to the Hamburg panorama. Thanks to room dividers that can be positioned flexibly, the office spaces are ideal for new work concepts.
An architectural highlight awaits in the basement: here, the old, solid foundations have been exposed and renovated. This provides an unobstructed view of the building's historical substance.
Fine dining in the machine hall
The extraordinary ambience of the central machine station can be experienced on the ground floor. The restaurant ‘Chefs Warehouse’ is moving into the old machine hall.
The successful Chefs Warehouse concept, founded in 2014 by award-winning chef Liam Tomlin, is opening its first restaurant in Germany in the central machine station. Beneath high ceilings and surrounded by old brick walls, a place with character and a stage for fine cuisine is being created right on Am Sandtorkai – timeless, elegant and full of atmosphere.
Location
The building is centrally located in the Speicherstadt, facing south with a view of Hamburg's HafenCity and the Magellan Terraces; to the north, the block borders directly on Brooksfleet. The Speicherstadt remains charismatic with its corners and edges. For decades, it has offered small and large companies space to innovate, create and expand.
