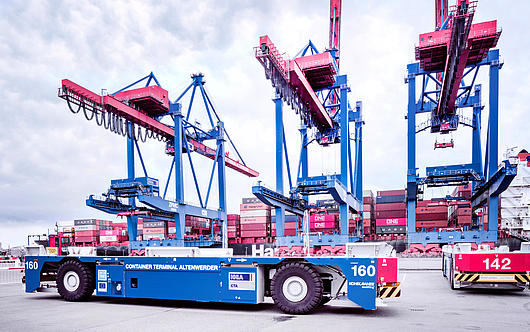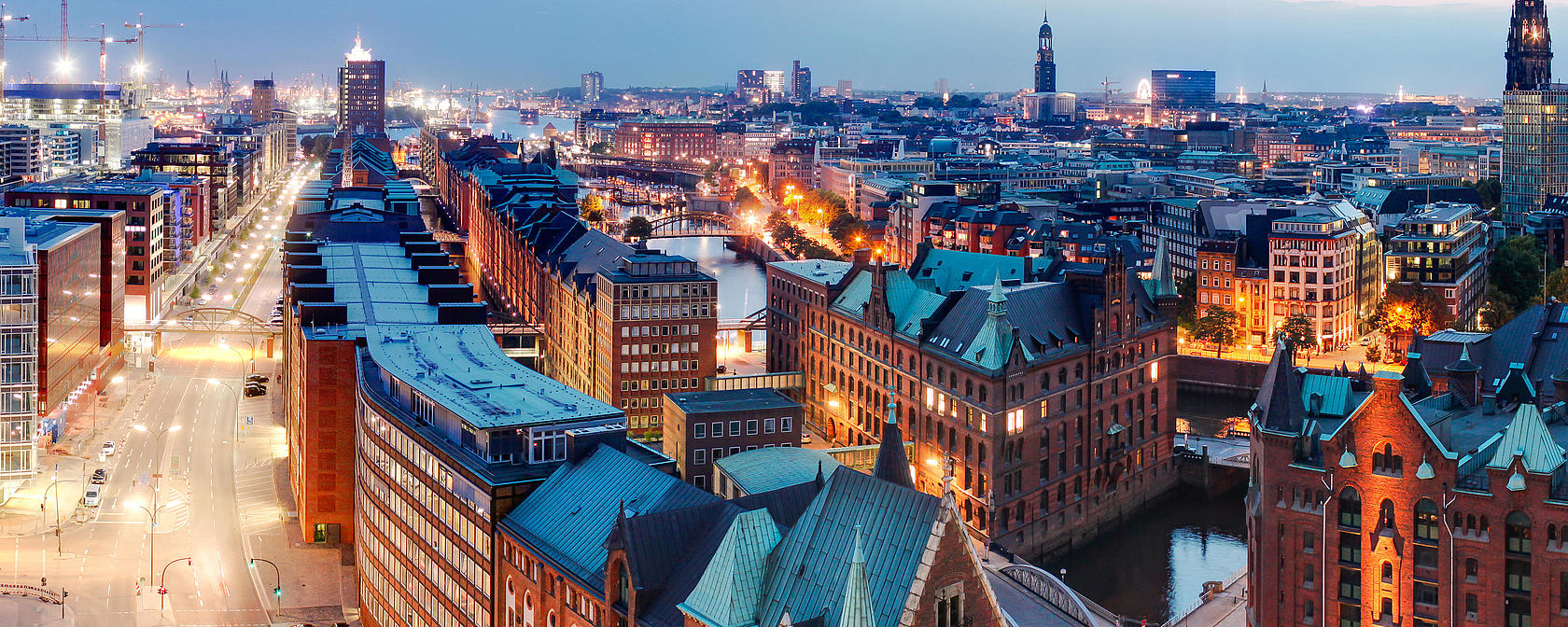
Germany’s office buildings are outdated. Almost 70 percent of these existing properties are at risk of obsolescence, as the industry magazine “Platow Immobilien” wrote in April 2023. For many owners, full refurbishment would appear to be a virtually incalculable risk, not least due to increasingly stringent energy norms and standards. This is why many opt for the seemingly more straightforward approach of demolition and new construction – a decision that is often made prematurely, as the latest research suggests.
This is because every demolition means wasting large quantities of still functional material and “gray energy”. This is stored in the building until it is demolished and accounts for an average of 50 percent of the energy used over its entire life cycle. The longer a building is therefore used, the better it is for the climate. A pioneering nationwide research project was established to find out whether or not, and how, this can be achieved for office properties, even subject to the more stringent conditions that apply to landmarked buildings. It was completed in early 2025, and the final research report is currently being prepared. The collaborative project is called “Carbon-neutral World Heritage Site Speicherstadt Hamburg”.
Carbon-neutral Speicherstadt
Constructed in the period between 1885 and 1927 over an area that is 1.1 kilometres long, the Speicherstadt historical warehouse district is the largest contiguous storage block ensemble in the world. It has enjoyed landmarked site status since 1991 and has been a UNESCO World Heritage Site since 2015, meaning that it is subject to particularly stringent requirements for historical landmarks. But the Speicherstadt is far from just a museum. Commercial businesses, start-ups and restaurants are all vying for space in the world-famous district. Landlord HHLA Real Estate currently lets 300,000 square metres.
In addition to its letting activities, however, HHLA Real Estate is also pursuing an ambitious climate target: the Speicherstadt is to be converted into an energy-efficient, climate-neutral district by 2040. Together with the Hamburg Ministry for the Environment and Energy, the companies that run the district are looking for ways to generate renewable energies locally and use them efficiently, all while respecting the landmarked building requirements and taking economic viability concerns into account.
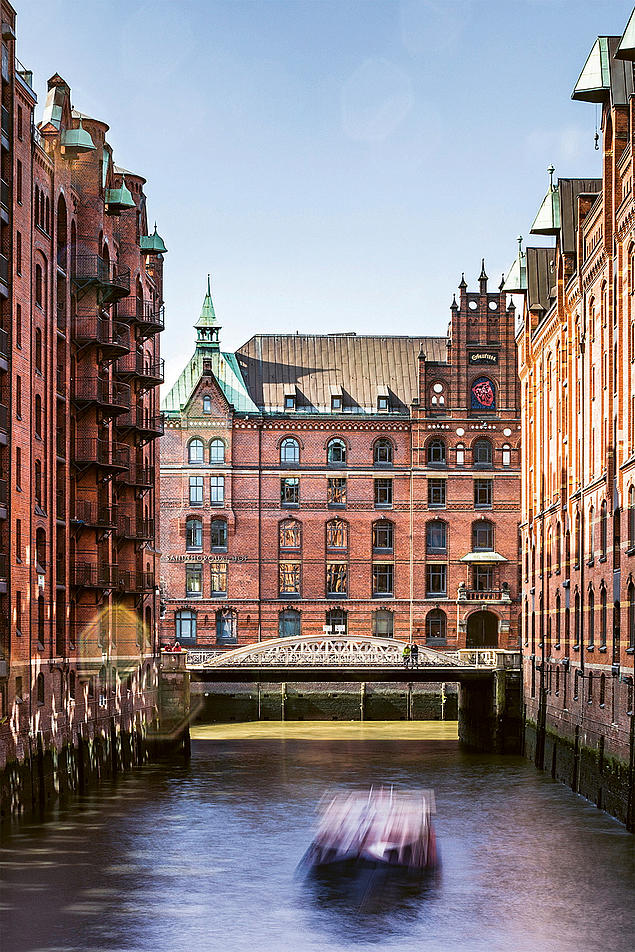
The collaborative project “Carbon-neutral World Heritage Site Speicherstadt Hamburg”, which was running from 2021 until 2025. The project was funded by the German Federal Ministry for Economic Affairs and Climate Action, with Forschungszentrum Jülich acting as the project sponsor. The research network includes three university partners: the University of Stuttgart with the Institute of Construction Materials, the professorship for design and analysis of load-bearing structures at HafenCity University Hamburg and RWTH Aachen University with the Institute for Energy Efficient Buildings and Indoor Climate.
Historical Warehouse Block H, also known as the Sandtorkaispeicher, will serve as a pilot project. The project will investigate how an entire block of the UNESCO World Heritage Site can become self-sufficient and obtain a zero-emissions heat supply simply by utilising the existing roof areas – without changing the appearance of the historical roofs. The research project includes the generation of solar power and solar thermal energy, the heat storage in the basement using various methods and the distribution and control of the energy generated in the building using a heat pump. The efficiency of the test facility will be tested and measured in the research workshop on the ground floor. Meeting rooms and hallways will be equipped with state-of-the-art insulation and heating technology as model open-plan offices.
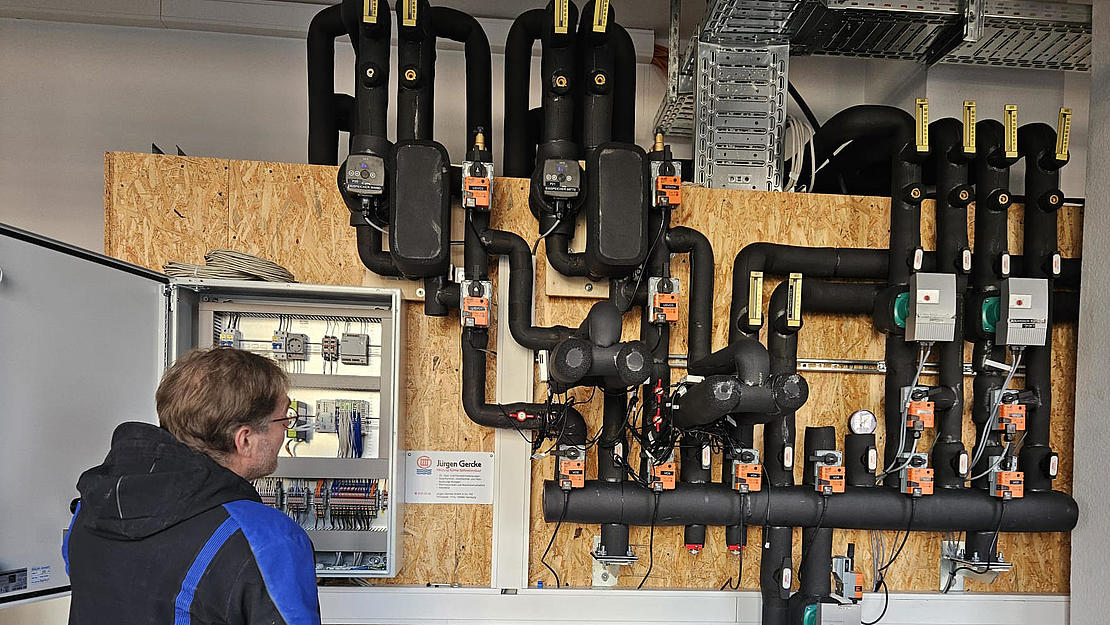
Considerate ways to make use of old roofs
On the roof the historical Warehouse Block H, two gable roof structures made of timber rafters were erected on a tubular steel frame and covered with “hybrid solar roof-mounted systems”. These modules generate both solar power and solar heat. The Speicherstadt district is subject to stringent landmarked building requirements. The roofs are traditionally covered with either sheet copper or slate shingles, typical features of the world-famous brick buildings. As a result, the hybrid solar roof-mounted systems were not allowed to distort this appearance with the light reflections and colour effects of conventional transparent solar cells.

One large roof and a storage facility in the cellar could be enough to supply heat to an entire block of the Speicherstadt historical warehouse district.
This is why the modules on the two newly erected roof gable structures, each spanning an area of 70 square metres, were designed as completely novel imitations of slate shingles or sheet copper. From the street and the surrounding buildings, it is impossible to tell them apart from the original roof elements with the naked eye. ”In actual fact, they are not made of slate or copper, but of glass,” explains Professor Harald Garrecht from the University of Stuttgart. UV rays from the sun penetrate a transparent layer to generate both electricity and solar thermal energy.
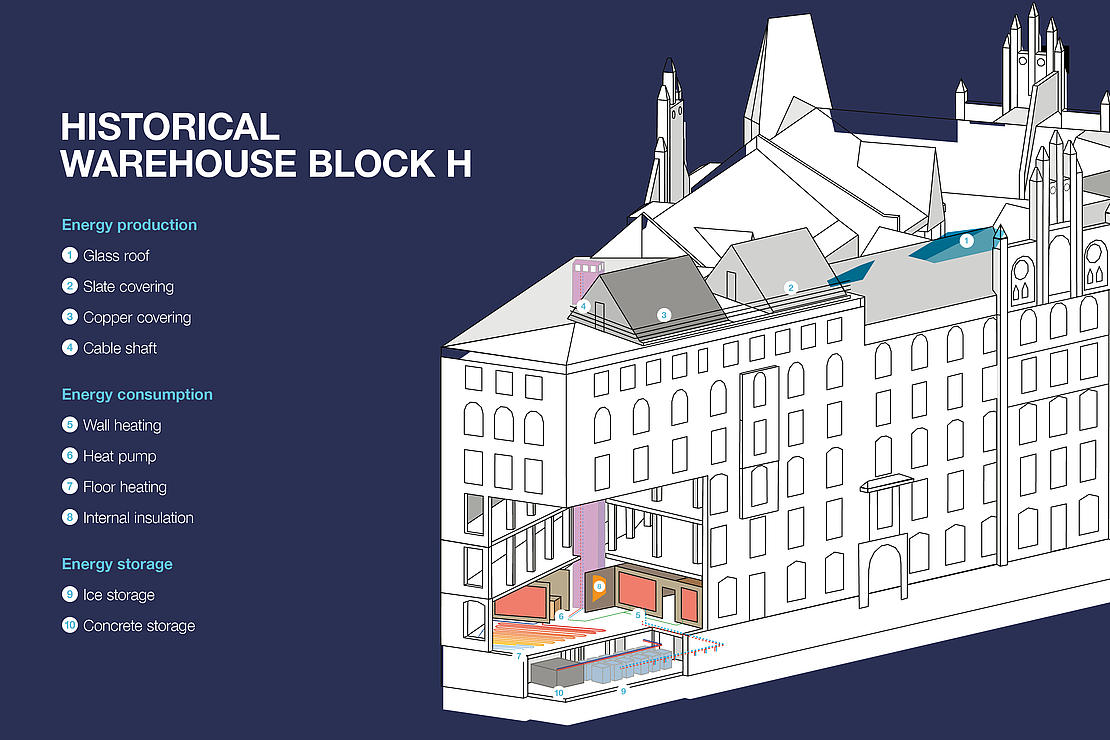
Each module is connected to a system of copper pipes running underneath the module. A frost-proof mixture of water and glycol flows through these pipes and transports the heat to the block’s interior. At the same time, cold liquid is added to the circuit from below for heating. The emissions-free electricity produced by the hybrid roof-mounted modules is used to allow the climate-neutral operation of the entire test facility. In addition to the control electronics, the biggest consumer is a heat pump at the centre of the system. The first stage for the period running up to the end of the year will involve measuring and analysing the electricity and heat output in different weather conditions and seasons.
Unique ice and concrete storage units
In the cellar of the warehouse blocks work two thermal energy storage units that operate based on completely different physical principles: an ice storage unit and a concrete storage unit. The hybrid concrete storage unit features a solid core through which water is circulated and which is very well insulated. Once the core has been heated up, it can store heat of up to 70 degrees generated on the roof in summer in the medium term in order to supply the offices in the warehouse unit with what is known as “sensitive” heat for weeks during the transitional period. But once the heat stored in the concrete block has been used up during a prolonged period of cold weather, it can no longer be regenerated there during a sunshine-poor winter. This is when the ice storage unit takes over and makes use of what is known as “latent heat”.
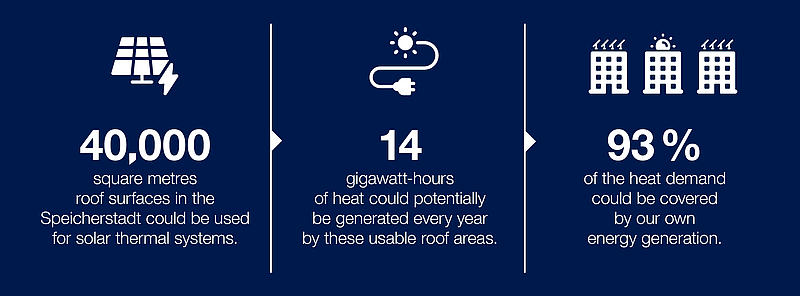
The phenomenon of “phase change” is utilised in a total of twelve cells of the specially developed and novel ice storage type: A heat exchanger extracts the energy from the water in the ice storage unit until it freezes. This changes the phase from liquid to solid, which triggers a latent heat energy boost. This energy boost can be utilised via the heat pump to supply the underfloor heating system. It is precisely in the coldest depths of winter that the use of heat pumps is most profitable.
In the meantime, the roof cells start to slowly reheat the medium flowing through the pipes between the roof and the ice storage unit. It is channelled into the cellar, used to thaw the ice block – and the cycle can begin anew. This method can be used once or twice a week to “harvest” the thermal energy from the ice storage unit, producing around 93 kilowatt hours per cubic metre of water in the storage unit. In terms of heat output, this is the equivalent of no less than 9.3 litres of heating oil. Investigating how efficiently this works means venturing into uncharted scientific territory. The model experiment should now supply reliable data.
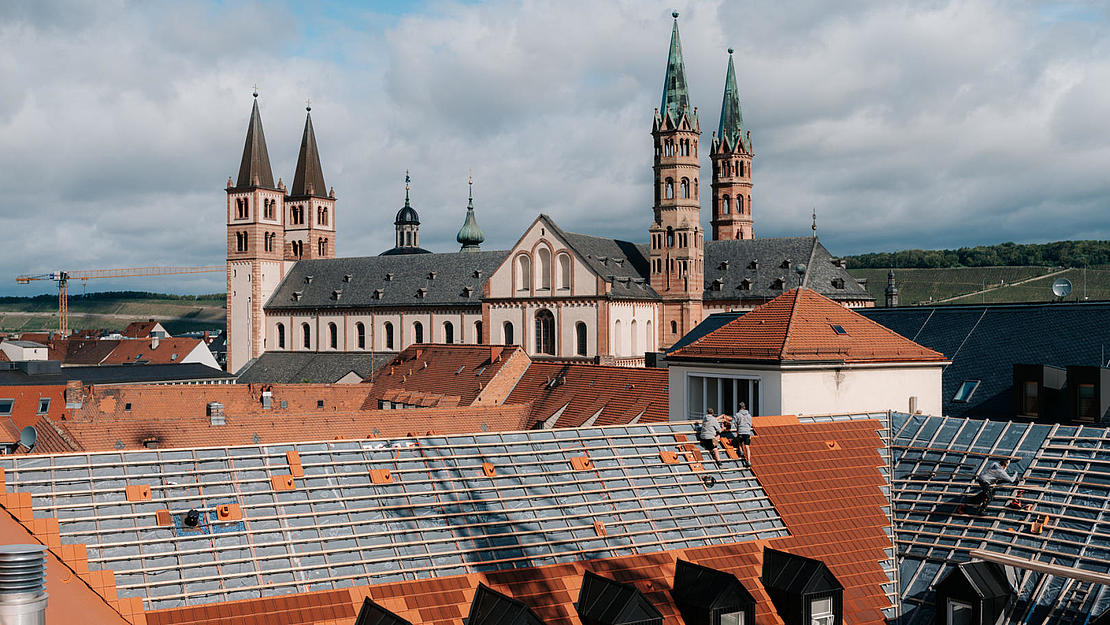
The pace is set by the heat pump
The distribution point on the ground floor of the warehouse block is a complex network of pipes, control units, sensors and valves. Connected to the distribution point, and not far from it, is a box the size of a refrigerator: the central heat pump. This is where the pipes running from and to all components of the energy system come together. These include the two energy sources: solar power and solar thermal energy on the roof. Second, the heat flows from the two storage units in the basement that operate based on different approaches: the ice and hybrid concrete storage units. Third, the supply and return pipes in the underfloor heating system belonging to the test open-plan office.
The power lines, which are also supplied by the “hybrid solar roof-mounted system”, cannot be seen. They mainly supply the heat pump compressor via an intermediate storage battery. When the heat pump requests environmental heat from the roof, the liquid medium in the copper pipes is pumped into the roof modules by a circulating pump, where the winter sun and environmental heat heat it up to a few degrees Celsius. On the way back, it reaches the heat pump, which heats the medium to around 30 degrees with a high degree of efficiency and feeds it into the underfloor heating system.
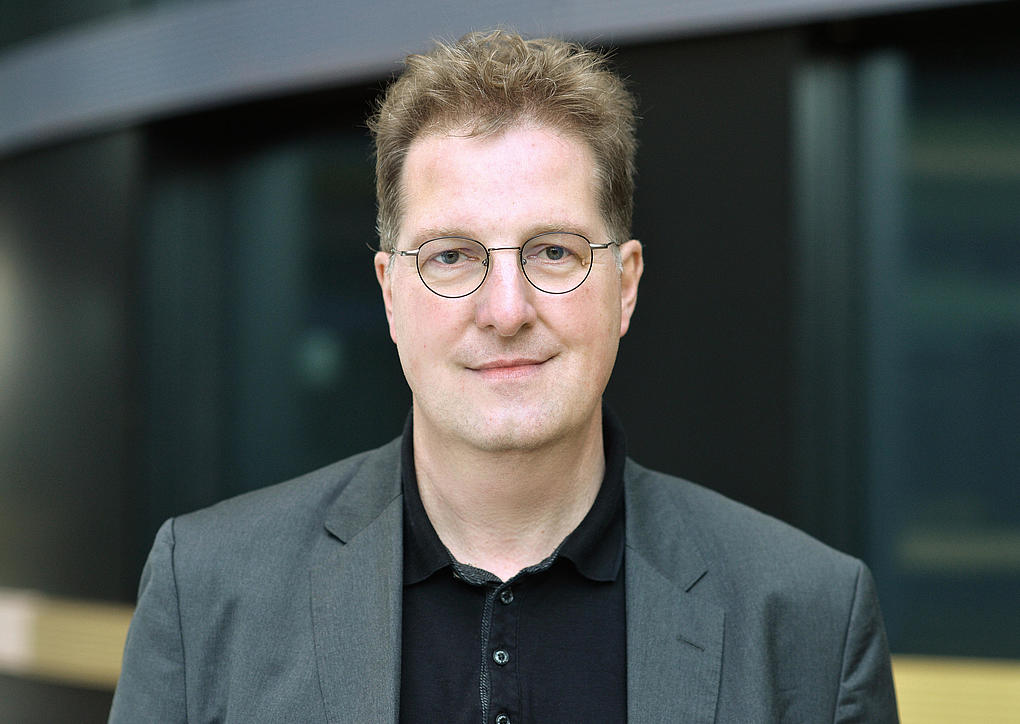
“A particular challenge”
Three questions for Hamburg’s Chief Construction Officer Franz-Josef Höing
Why does Hamburg need to make one of its most exposed historical landmarks climate-neutral?
Like HHLA, the City of Hamburg is aiming to turn the Speicherstadt historical ware-house district into a vibrant inner-city neighbourhood in the long run. The Speicherstadt is a piece of “living port history” and an important link between the city centre and HafenCity district. The use of these buildings in the future is essential in order to preserve the landmarked warehouses. The research project is investigating the possible refurbishment options in detail and evaluating the opportunities together with the local monument preservation office and the Department of Urban Development and Housing.
Is there potential for conflict between the restrictions imposed by the landmark protection requirements and the requirements for climate-neutral energy refurbishment?
It goes without saying that the landmarked Speicherstadt historical warehouse district, which has been designated a World Heritage Site, poses a real challenge. Particular sensitivity is required with regard to the façades and roof landscape. Tourists come to see and photograph them thousands of times over and these images go out into the world. We have to find solutions as to how our energy refurbishment measures can meet the requirements that apply to landmarked buildings and design in equal measure.
Will the climate-neutral refurbishment of the Speicherstadt historical warehouse district World Heritage Site send out a signal for other older office buildings?
That is most certainly one of the interesting aspects of the project. Sustainable refurbishment is becoming increasingly important. It would truly mark a milestone if, at the end of the research project, there was a “package of measures” available for the energyefficient modernisation of landmarked buildings, in keeping with landmark protection requirements, and other older buildings that are prominent features of a city’s image.
Self-sufficient heat supply for other existing old properties
Part of the research workshop is being used to simulate and measure how future tenants in climate-neutral, energy-refurbished Speicherstadt offices will experience their heat supply. This includes an underfloor heating system, although the latest generation of electric infrared heating elements is also being used to cover peak loads during cold winters. “Various discreet interior insulating plaster methods are being tested for thermal insulation that is consistent with the requirements that apply to landmarked buildings,” explains Peter Rosenzweig, project manager at HHLA Real Estate.

If these prototype developments work, they can be transferred immediately to any normal existing building. .
All in all, the researchers, HHLA Real Estate and the City of Hamburg are optimistic: all of them hope to be able to develop a “package of measures” that is easy to scale (see interview) for the large-scale climate-neutral thermal refurbishment of the entire Speicherstadt historical warehouse district. “While the test phase is still ongoing,” says Rosenzweig, “a roof like this one and the sort of storage technology we have in the basement could be enough to supply one warehouse block.” And the concept would be even easier to implement as a blueprint for older office properties in other locations that are not affected by the sort of planning restrictions that apply due to landmarked status. “These are prototypical developments and nobody knows what the outcome will be as yet,” says materials researcher Garrecht from the University of Stuttgart. “If they work, however, they could be applied to any normal existing building right away.”
Author: Oliver Driesen
