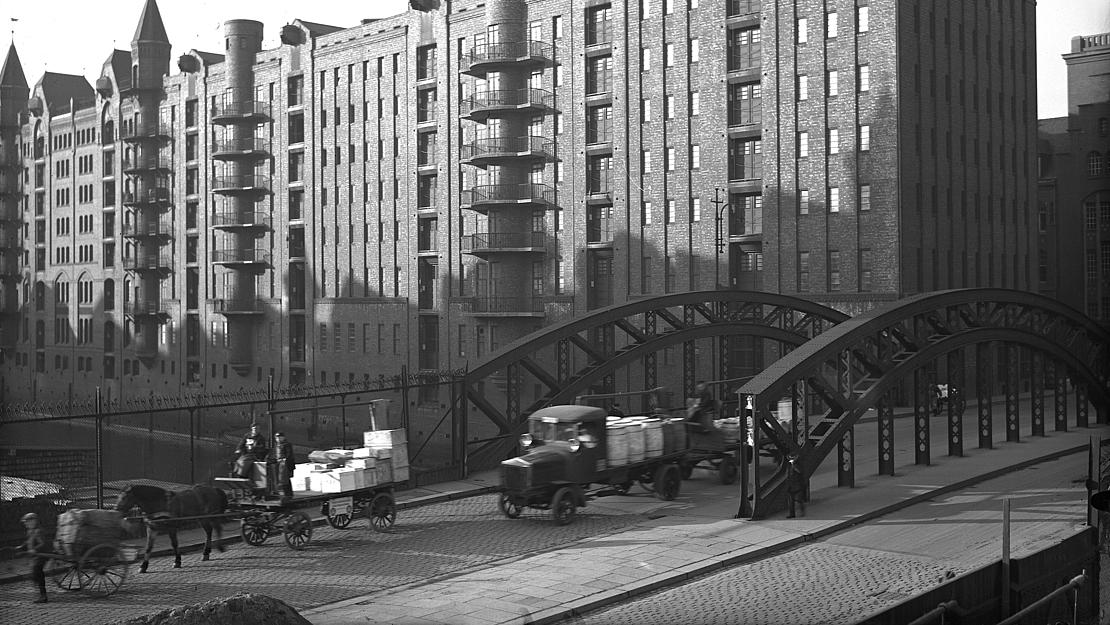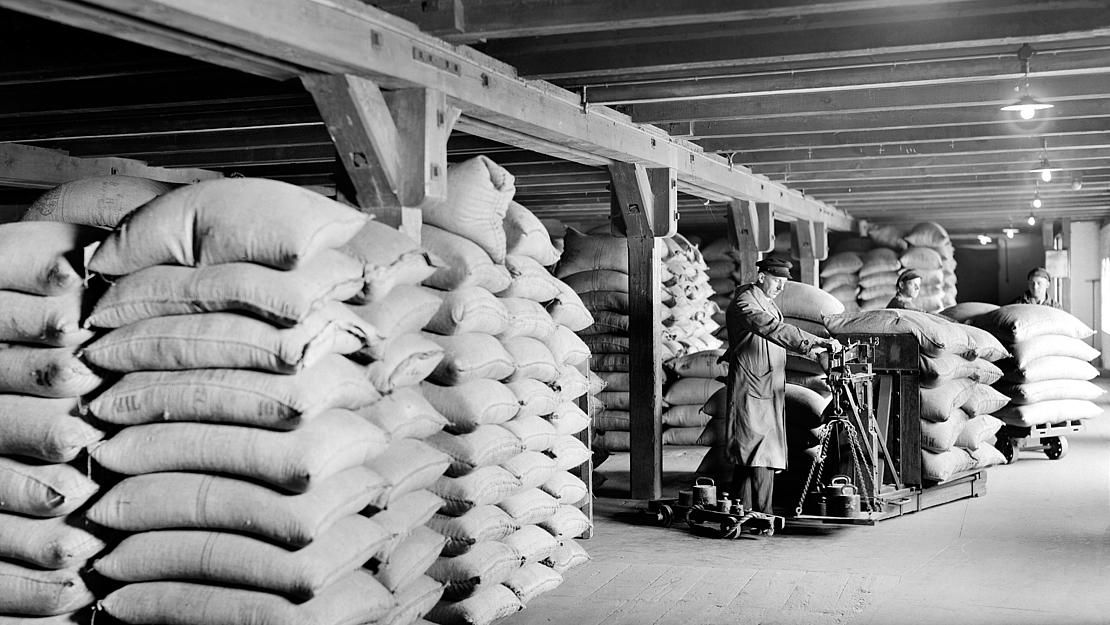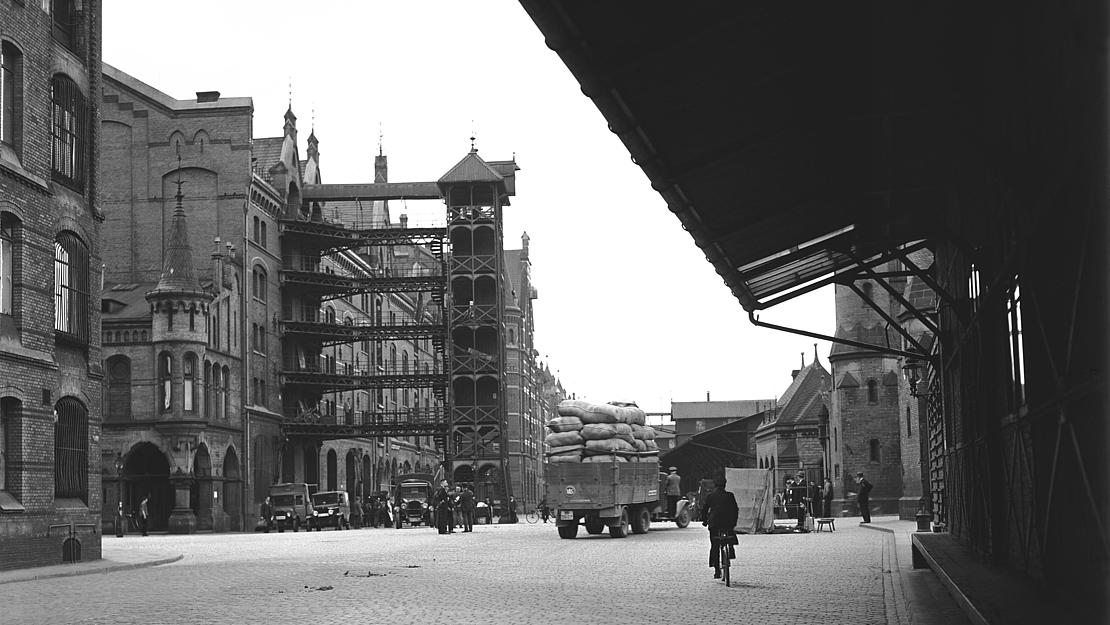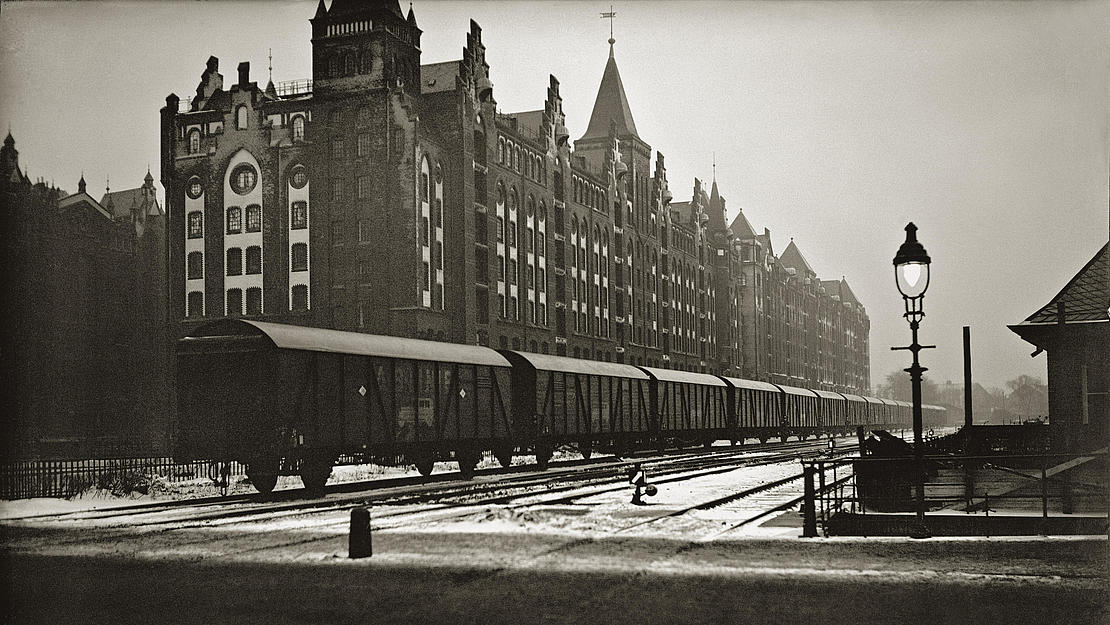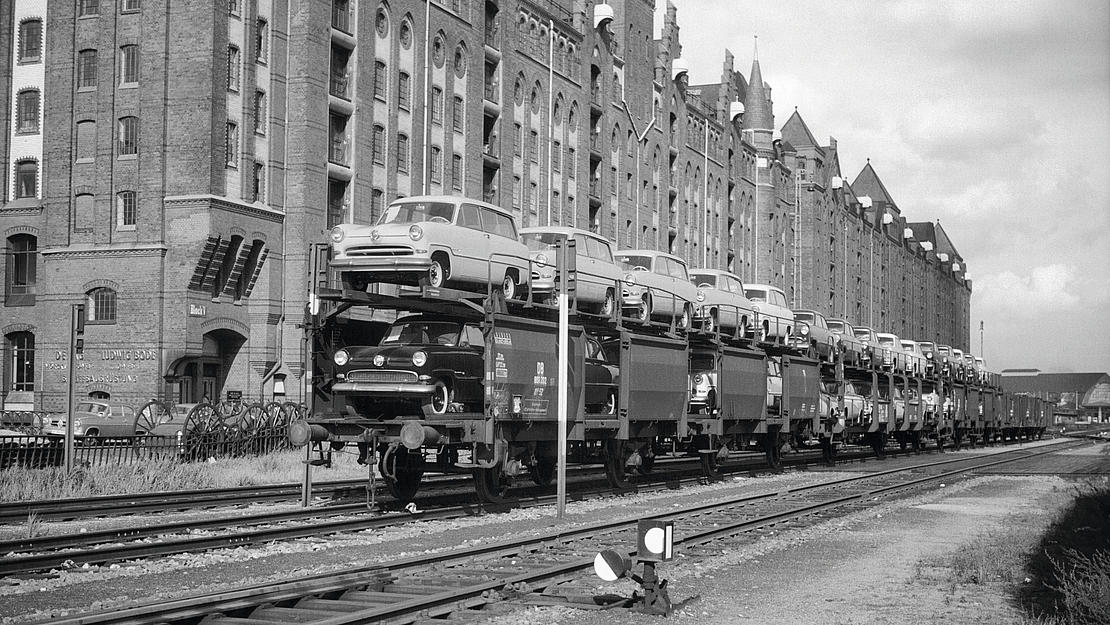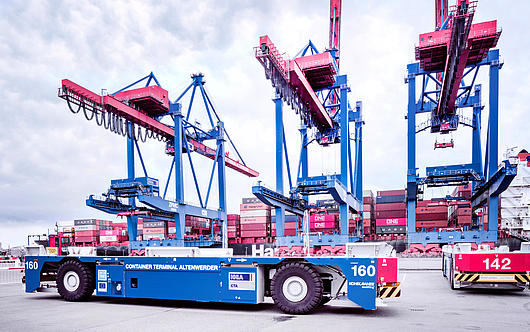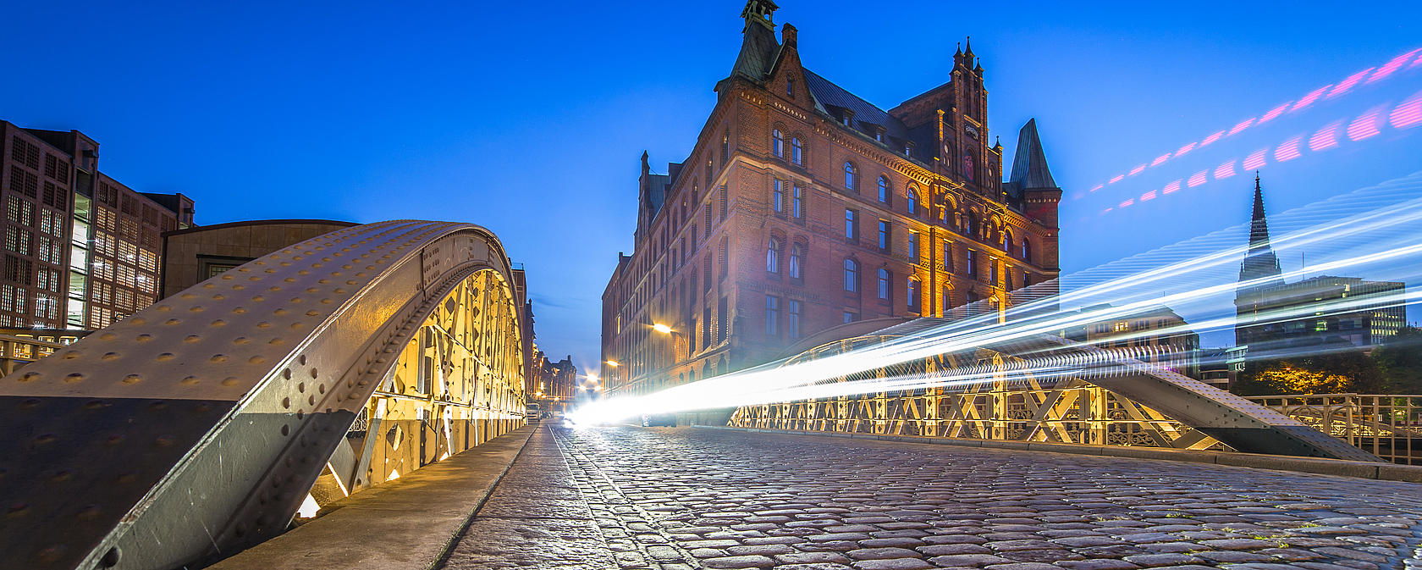
With tentative steps, people feel their way around the room. A room they cannot see. They wave their arms out in front of them holding futuristic-looking sensors. Children, teenagers and adults alike are wearing oversize black goggles showing them an adventure that only exists in virtual reality. Welcome to the future, to Yullbe Wunderland, in Block L of Hamburg’s Speicherstadt historical warehouse district.

Yullbe Wunderland is situated on the ground floor of Warehouse L33 and is part of the largest tourist attraction in Germany. Last year, Miniatur Wunderland expanded across the canal and is now housed in Blocks D and L. A glass bridge, which model trains also use, of course, now links the two sections of the Wunderland exhibition. “Its planning and implementation was a major responsibility and challenge – after all, we are building in the UNESCO World Heritage Site of the Speicherstadt historical warehouse district,” explains architect Alexandre Rombourg. He is responsible for Block L at HHLA Real Estate and works very closely with the landmark protection authorities.
Landmark protection as a priority
This applies to all of Block L, which is being converted from a storage warehouse for carpets and other export goods into a completely innovative building. Part of the block, Warehouse L32, has recently been converted by the architects and engineers of HHLA Real Estate. Thereby, they have taken into account not only the wishes of the tenants, but also needed the requirements of modern workplaces and fire protection. This starts in the cellar, which houses a large tank of water for fighting fires via the sprinkler system. The special thing about it is that the system is flood-proof. The cellar can be full of water, but the system will continue to work even if the fire and rescue services have difficulties accessing the building due to flooding. Fire protection is one of the most important topics when conducting renovations in the Speicherstadt historical warehouse district because the requirements have increased hugely with the more intensive use, one example is the requirement for a second stairwell for use as an emergency escape route.
Popular with visitors to Hamburg as well as tenants
For a few months now, the first to fourth floors of Warehouse L32 have become home to a range of logistics start-ups with names such as “Angel Last Mile”, “Ducktrain”, “Nautilus Log” and “Shipsta”. They deal with the digital tenders for ship cargo, supply chain organisation or a digital log book for the shipping industry. In short, they handle everything that aims to help boost the logistics industry, which is of such great importance to Hamburg. The top floor of the imposing brickwork edifice is also home to a whole host of new ideas and technologies. On one side, there is the event location for Digital Hub Logistics, where knowledgeable people regularly meet to think about our digital future.
On the other side of the stairwell, below heavy beams, it looks like the inside of a huge industrial plant: machine cabinets used for building control systems, heating and ventilation systems, air ducts and pumps.
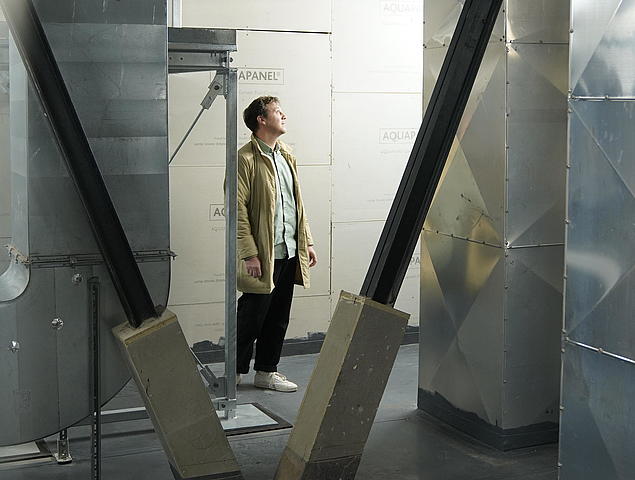
“The Speicherstadt was built over a period of 45 years, not all from one cast, and as a result we can permit a little flexibility.”
Alexandre Rombourg, architect and project manager
An UNESCO World Heritage Site since 2015
“Because we cannot get approval for ventilation shafts on the roofs, we had to integrate ventilation louvres instead,” explains Alexandre Rombourg. “The advantage is that you can barely see them from the outside.” He is addressing a topic that is both a blessing and a curse: whenever structural renovations need to be made in the Speicherstadt historical warehouse district, they have to comply with UNESCO's strict conservation requirements for World Heritage Sites. External alterations in particular are largely prohibited – even if they are energy-efficient and functional.
However, the structural transformation in the Speicherstadt historical warehouse district started long before the entire complex was awarded its UNESCO title in 2015. Since the early 1970s, goods could be stored in the containers themselves and did not have to be unloaded as often. The expansive warehousing in the Speicherstadt district started to become obsolete. HHLA, which constructed them over several phases from 1885 onwards and continues to manage them today, started to think about how they could be repurposed. Tenants with no links to the port, such as advertising agencies and fashion houses, started to move in. Attractions such as Miniatur Wunderland also found a home there and helped to make the Speicherstadt historical warehouse district one of Hamburg’s most popular destinations.
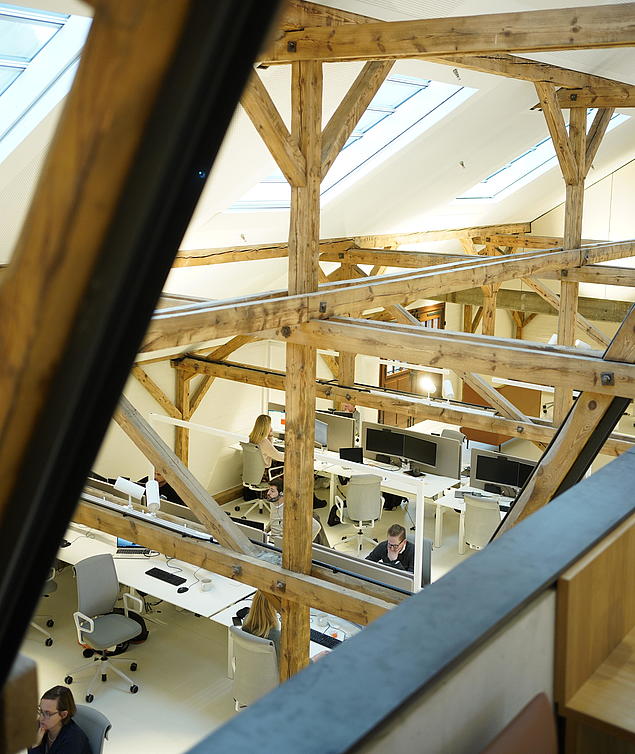
One of the best examples of this transformation is Warehouse L31. Before the planning phase, which started in 2017, there were simple storage places here with no heating, lifts or even sprinkler systems. Today, we arrive at Sandtorkai and step into a prestigious office suite that impresses architects and tenants alike.
A German subsidiary of MSC – the second largest shipping company in the world – relocated here in summer 2022. While the ground floor is still being prepared for the restaurant trade and an exhibition, sleek, modern workplaces have evolved further up the building. The most beautiful of these are under the open roof structure with its impressive beam constructions: generous work places, meeting spaces and break rooms cover two floors. The old hatches provide the employees here with a view of the neighbouring warehouses. Even when working at a computer, they are aware of the fact that they and their company are an important part of the maritime hub that is Hamburg.
Closing the final gap
The renovation and retrofit of the building was extremely demanding. Architect Ulrike Rau could tell us a thing or two about that. Her current project is even more complex: a new build in the heart of the World Heritage Site complex. It is to be built on the former site of the central engine station for electricity and hydraulics. It was destroyed by bombing in the Second World War and a crater was left in its place. Most of the damaged buildings were rebuilt quickly – after all, warehouses and offices were urgently needed. However, that didn’t apply to the destroyed section of the engine station and so a vacant site was left. The arches have now been exposed and any usable bricks have been saved from the rubble. In addition to the surviving structure, a multifunctional new build is now in the works. “The UNESCO status also permits us to carefully supplement the structure and build new ones,” Ulrike Rau says. “Without reconstructing it, we will of course ensure that it is in keeping with its surroundings, the existing building designs and materials. With the renovation and expansion of the former central engine room, we will create approximately 4,000 square metres of new space. With its historical ambience, it will be a perfect location for smart uses.”
An exciting symbiosis
A new building in the middle of a UNESCO World Heritage Site requires special sensitivity. The architectural solution is therefore a very special one.
The project “Machine central station”Aiming to be climate neutral by 2040
As if this structural transformation wasn’t challenging enough, all renovations and new builds also have to take into consideration another important objective: the Speicherstadt historical warehouse district is to become climate neutral by 2040. To this end, architects Peter Modlich and Peter Rosenzweig are coordinating a research project that will see HHLA Real Estate act as the overall project manager working with a whole host of partners from the research and scientific community, such as the Institute of Construction Materials (IWB) from the University of Stuttgart. They will assess the current status and, using this information, develop a model with the HafenCity University and research potential carbon-neutral solutions. The results will then be used to derive recommended actions for the climate-neutral energy-efficient renovation of the entire Speicherstadt historical warehouse district. For this purpose, a free space on the ground floor of Block H has been gutted and converted into a research workshop. Sensors measure temperature, CO2 content and moisture. New low-temperature heating systems are being tested to gauge their efficacy, while various interior insulation plasters are being evaluated. Above all, practical tests will evaluate how and whether the buildings can become self-sufficient in terms of their energy needs with the use of heat pumps, solar thermal energy and photovoltaics. “And all of this will be done in close consultation with the Hamburg monument preservation office,” says Peter Rosenzweig. “For this purpose, the IWB is developing photovoltaic systems that look like typical copper or slate roofs from the outside.”
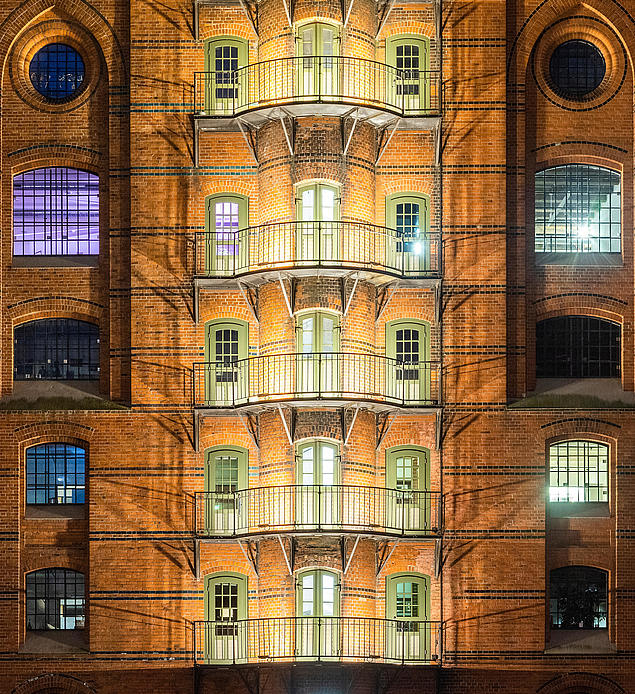
The Speicherstadt district has a total roof surface of up to 60,000 square metres. Even in the not-so-sunny north of Germany, photovoltaic and solar thermal systems can be productive. However, as the systems generate much more energy in the summer than in the winter, when requirements are higher, electric power and heat will need to be stored. To do this, a large externally insulated concrete block has already been installed in the cellar underneath the research workshop. Heat exchange tubes, encased in concrete, will direct the heat to the concrete block and store it there. During the colder months, it can then be removed via the heat pump and used to heat the building.
Lots of individual measures are required in order to propel the World Heritage Site into the future. Energy-efficiency upgrades, innovative conversions that also meet building preservation requirements, and new and highly appealing usage options. All of this to fill the buildings with life. In this way, the fascinating complex of old warehouses can tie in with what it was when it was first developed 140 years ago: a centre for contemporary logistics and an international role model for innovation – not a historic monument mired in tradition.
HHLA Real Estate
Find a contact partner to broker the perfect space for you in the Speicherstadt historical warehouse district.
HHLA Real Estate
